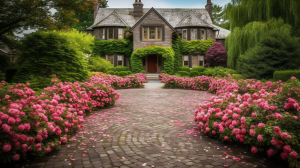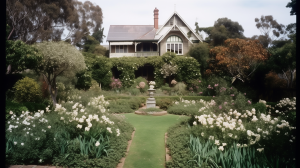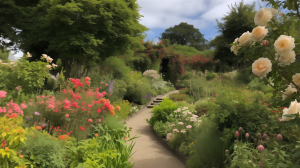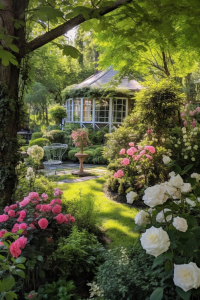Our Services
Heritage Gardens
A heritage garden can be as small as the front area of a terraced house in North Adelaide, or as large as the expanse of a Stirling estate or a Clare farm.
 What identifies it as heritage is the style of landscape architecture, the choice of plants, the methodology of plantings and the emotion it is designed to evoke. When selecting a gardening company to handle a heritage garden, it is crucial to ensure they have specific qualifications and certifications that demonstrate their expertise and capability in managing such historically significant landscapes. The Hedge Man has senior horticulturalists with the necessary expertise in horticulture, landscape design, and heritage garden management, making us well-equipped to handle the complexities of maintaining and preserving a heritage garden. It is for this reason that we are the only company accredited by Heritage SA to preserve, restore and maintain heritage gardens in South Australia. We are also schooled in the intricacies of the National Trust, SA Heritage List and local lists to understand if any restrictions apply and how they are to be interpreted. We are also cognisant of the numerous grants that may be available to assist in the restoration and/or upkeep of a heritage garden in South Australia.
What identifies it as heritage is the style of landscape architecture, the choice of plants, the methodology of plantings and the emotion it is designed to evoke. When selecting a gardening company to handle a heritage garden, it is crucial to ensure they have specific qualifications and certifications that demonstrate their expertise and capability in managing such historically significant landscapes. The Hedge Man has senior horticulturalists with the necessary expertise in horticulture, landscape design, and heritage garden management, making us well-equipped to handle the complexities of maintaining and preserving a heritage garden. It is for this reason that we are the only company accredited by Heritage SA to preserve, restore and maintain heritage gardens in South Australia. We are also schooled in the intricacies of the National Trust, SA Heritage List and local lists to understand if any restrictions apply and how they are to be interpreted. We are also cognisant of the numerous grants that may be available to assist in the restoration and/or upkeep of a heritage garden in South Australia.
What is a Heritage Garden?
Gardens are part of our cultural heritage. In most instances, gardens have been developed as settings for buildings. At the same time, they represent a story of social and cultural change, and a botanical nursery of traditions and experimentation. As gardens are born of creative output, no two gardens are the same. As with houses, there are periods and collections of ideas that influenced the design and plant choice in a garden. However, gardens are more likely to be subject to modification and change than houses, so it is harder to define a particular style or period for them.
 Particular periods have distinct styles of architecture and landscape design including:
Particular periods have distinct styles of architecture and landscape design including:
Victorian Gardens (c. 1830s -1880s)
Gardens of this era exemplified a blend of formal structure and vibrant plant life, reflecting the era’s social dynamics and horticultural innovations. They were not just spaces for cultivation but also for leisure and social interaction, embodying the Victorian ethos of beauty, order, and a connection to nature.
Lawns: A manicured lawn served as the centrepiece, providing a canvas for the garden’s design. Lawns were meticulously maintained, often used for social gatherings and games, and framed by various garden elements such as flowerbeds, paths, and ornamental features
Flower Gardens: Victorian gardens showcased a variety of flower types through two main styles:
Carpet Bedding: This involved creating geometric patterns using flowers of uniform height, requiring careful planning and precision. The designs were often colourful and symmetrical, enhancing the visual appeal of the garden.
Herbaceous Borders: Popularised by horticulturist Gertrude Jekyll, this style featured a mix of plants of varying heights and colours, creating a lush, dynamic effect. Smaller plants were placed at the front, with larger varieties towards the back, often lining pathways for dramatic effect.
Plant Diversity: The Victorian era saw an explosion of interest in exotic and newly discovered plants. Gardeners had access to a wide array of species, thanks to advancements in transportation and horticultural techniques. Common plants included:
Roses: Often referred to as the “queen of the garden,” various cultivars were bred extensively
Dahlias and Chrysanthemums: These were particularly popular, with numerous cultivars emerging during this period
Ferns and Orchids: These plants became fashionable, especially in indoor settings like conservatories
Structural Elements: Victorian gardens often included elaborate structures such as:
Topiary: Neatly trimmed hedges and shaped greenery added a formal touch
Fencing and Walls: These were used to delineate property lines and create private spaces, often adorned with climbing plants
Water Features: Fountains and ornamental ponds were common, enhancing the garden’s tranquillity and beauty.
 Federation Gardens (c.1890s-1920s)
Federation Gardens (c.1890s-1920s)
Federation gardens, characteristic of the early 20th century in Australia, exhibit a blend of formal and informal design elements, reflecting the architectural style of the period and often incorporate a symmetrical layout, with a central axis that may feature prominent elements such as pergolas, statues, or ponds. This central line helps organise the garden’s design, creating a sense of balance and harmony.
Garden Rooms: The design may include distinct areas or “garden rooms” that flow into one another, combining formal landscaping with naturalistic elements. This approach allows for diverse plantings and creates visually interesting spaces.
Plant Selection: A wide variety of plants is used to ensure year-round colour and interest. Common choices include deciduous trees like jacarandas and flowering plums, alongside evergreen shrubs such as camellias and standard roses. The arrangement typically places taller plants at the back of beds, with shorter flowers and herbs in the foreground.
Lawns: While Federation gardens may include lawn spaces, these are often kept relatively small compared to the overall planting areas. The lawns serve as open spaces for recreation and relaxation.
Pathways: The gardens typically have straight, or gently curved paths made from traditional materials like gravel or brick. These paths are often bordered with decorative edging tiles or bricks, which can be arranged in various patterns such as herringbone or basketweave. Modern materials like asphalt or concrete are avoided.
Architectural Elements: Federation gardens often include structures like gazebos, summerhouses, and pergolas, which serve both functional and aesthetic purposes. These elements are typically constructed from wood or wrought iron and may feature decorative roofs.
Fencing and Edging: Wooden lattice fences are commonly used to delineate spaces within the garden, particularly separating the more public front area from the private back garden. Traditional picket fencing painted in period colours is also a hallmark of this style.
Statues and Decorative Features: Statues, sundials, and birdbaths are integrated into the garden design, often placed in secluded spots or at focal points along the central axis. These features add character and historical significance to the garden.
Lawn Areas: While Federation gardens may include lawn spaces, these are often kept relatively small compared to the overall planting areas. The lawns serve as open spaces for recreation and relaxation.
Flower Beds and Shrubberies: Flower beds are typically designed with a mix of perennials, bulbs, and herbs, arranged to provide visual interest and fragrance throughout the seasons. The use of hedges, particularly privet, helps to define these areas and adds structure to the garden.
 Edwardian Gardens (c.1930s-1940s)
Edwardian Gardens (c.1930s-1940s)
Edwardian gardens emerged during the early 20th century, characteriswed by their elegance and a focus on relaxation rather than the exotic displays typical of the preceding eras. This period marked a significant evolution in garden design, influenced by the Arts and Crafts movement, which emphasized a harmonious relationship between architecture and horticulture and often explored an Australian theme, framing the buildings.
Layout: The layout of an Edwardian garden is characterized by a blend of formal and informal elements, reflecting the elegance and relaxation focus of the era.
Garden Rooms: Edwardian gardens often featured a series of “rooms” or distinct areas, each with its own theme or purpose, separated by hedges, walls, or trellises. This design created a sense of exploration and intimacy.
Formal and Informal Elements: The gardens combined formal structures, such as terraces, formal lawns, and geometric paths, with informal, naturalistic plantings. This mix was influenced by the Arts and Crafts movement, which sought to harmonise architecture and horticulture.
Herbaceous Borders and Planting: The planting style typically included herbaceous borders filled with a variety of perennials and flowering plants. These borders were often colour-coordinated and designed to soften the formal lines of the garden.
Architectural Feature: Common architectural elements included pergolas, sunken gardens, and water features. These features added visual interest and structure to the garden while providing spaces for relaxation and social gathering.
Integration with the House: The garden was designed as an extension of the house, with paths and planting schemes that complemented the architectural style of the residence. This integration was a hallmark of the Edwardian garden style.
Cottage and Woodland Influences: Some areas of the garden might reflect a more rustic or woodland style, incorporating native plants and creating a sense of a natural landscape within the garden’s boundaries.
